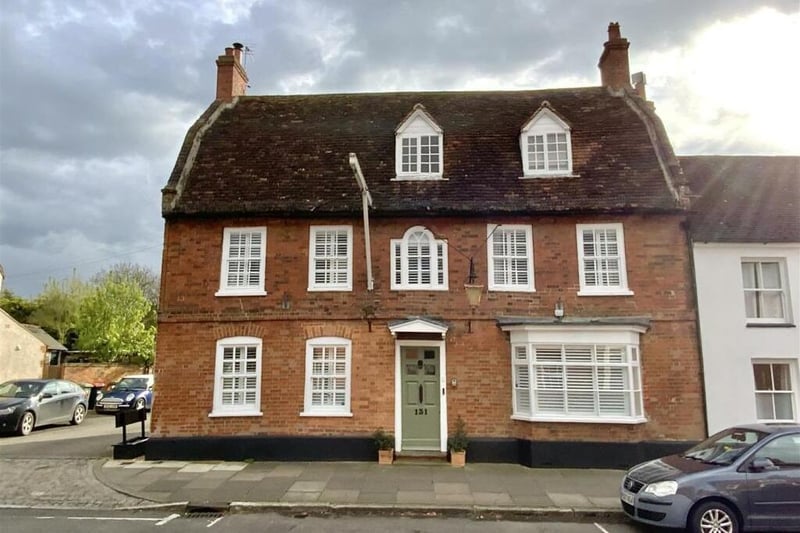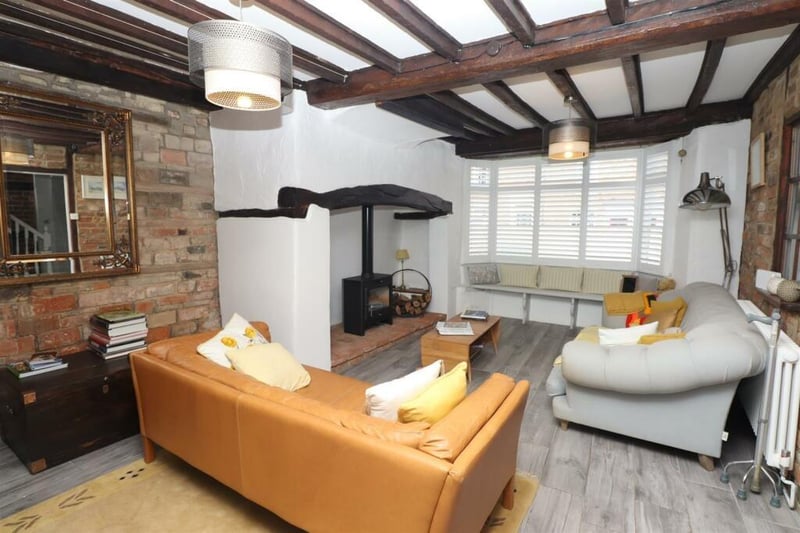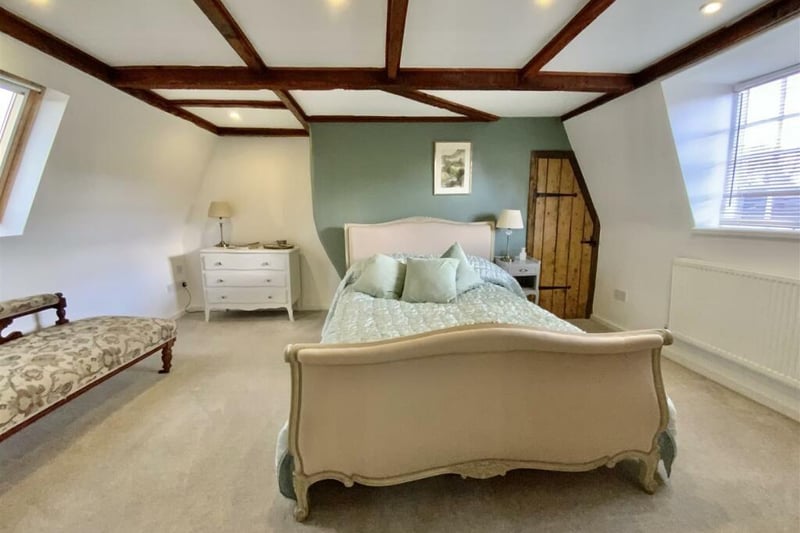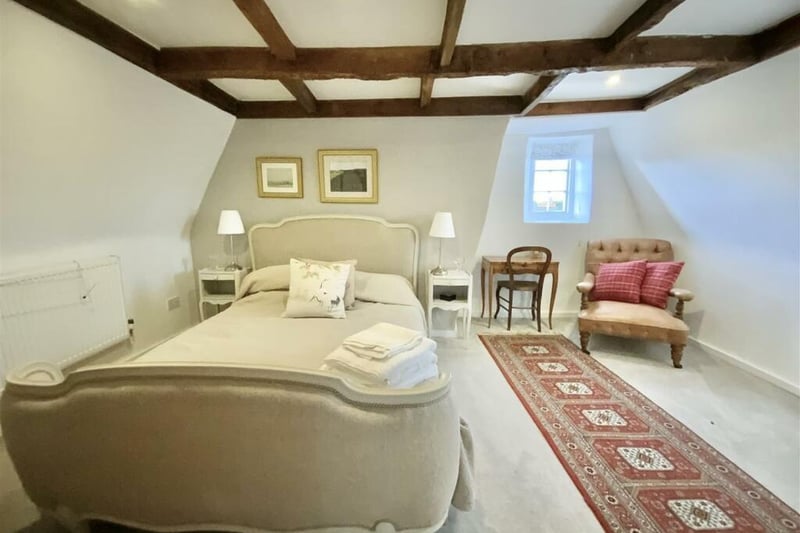If you’ve ever wanted to own a pub now’s your chance – though time has long since been called on the The Rising Sun PH in Stony Stratford.
Dating back to around 1740, the former Rising Sun Public House is now a stunning character family home with extensive and versatile accommodation with three reception rooms, six bedrooms and three bath/shower rooms.
In addition the Grade II listed building has three large landing spaces used as snug/ study areas. The house has undergone a succession of quality improvements, renovations, and conversions by the last three owners in recent years creating this stunning home – and perhaps one of the most attractive properties in the town. It is conveniently located on the north end of the High Street, just a minute’s walk from both the town centre and some picturesque riverside walks. Viewing is essential to appreciate all that this lovely home has to offer.And it couldn’t be more welcoming with the front door opening to a central entrance hall with stairs to the first floor with some exposed brickwork to one wall, exposed ceiling timbers, and doors to the reception rooms, cloakroom and an under stairs cupboard.A cloakroom has a suite comprising a WC and wash basin with some timber panelling to the walls.The living room has an inglenook style fireplace incorporating a woodburning stove, exposed ceiling timbers, wood block floor, two windows to the front with windows seats and a door to the utility room.The utility room has a range of units, sink and windows and door opening to the rear garden. In good size room, formally a kitchen and could make an additional reception room if preferred.A sitting room, located to the front, has a large bay window incorporating window seat, an Inglenook fireplace incorporating a bioethanol stove, exposed wall and ceiling timbers and exposed brickwork. But the heart of this home is the converted barn - now an enviable large open plan kitchen/ breakfast room complete with a high vaulted ceiling and exposed trusses and purlins. It has an extensive range of modern units to floor and wall levels to include cupboards, draw sets, larder cupboards and a pull out bin and quartz worktops.
A range of integrated appliances include a wide induction hob, extractor hood, two ovens and a dishwasher. There are two skylight window with further windows to the side and tiled floor underfloor heating and open doorway leading to the dining room.
The accommodation would also lend itself to an annexe facility and outside the property has two gardens – a courtyard plus an enclosed private garden and large garage/ barn. The courtyard garden is laid with paving and blue brick paving and has a small outhouse for storage.The main garden is located on the opposite side of the property with a patio area and steps up to the remainder of the garden which is laid with artificial grass and has stocked beds and borders and a number of mature trees.
The property is located in High Street, Stony Stratford and on the market at £1,100,000 with further details from Fine & Country, High Street, Stony Stratford; call 01908 103415.

1. The Rising Sun is a stunning town house in Stony Stratford which has retained all its old character and charm.
The Grade II listed property offers versatile accommodation plus numerous features including fireplaces, exposed timbers, brick and stonework. Photo: Right Move

2. The Rising Sun is a stunning town house in Stony Stratford which has retained all its old character and charm
A sitting room, located to the front, has a large bay window incorporating window seat, an Inglenook fireplace incorporating a bioethanol stove, exposed wall and ceiling timbers and exposed brickwork. Doorway to the kitchen Photo: Right Move

3. The Rising Sun is a stunning town house in Stony Stratford which has retained all its old character and charm
The stylish accommodation boasts six double bedrooms Photo: Right Move

4. The Rising Sun is a stunning town house in Stony Stratford which has retained all its old character and charm
One of the six beautiful bedrooms with feature exposed timbers Photo: Right Move