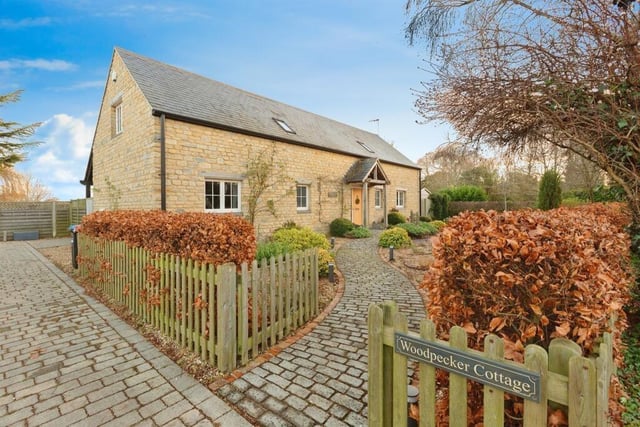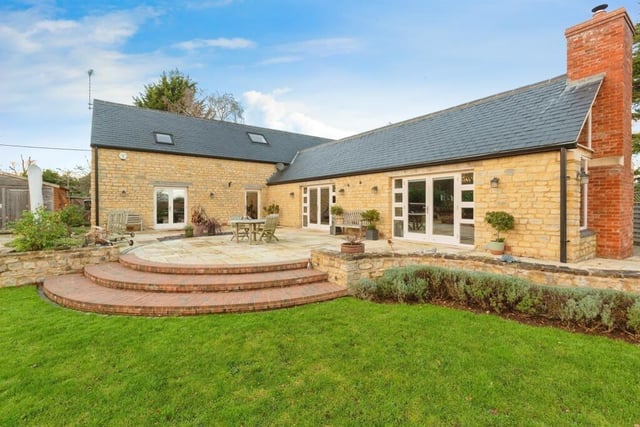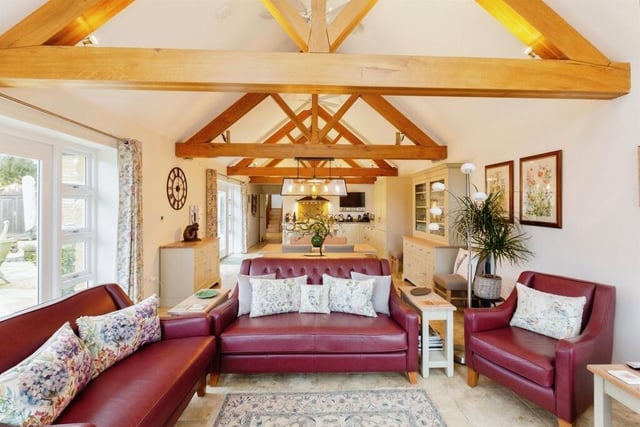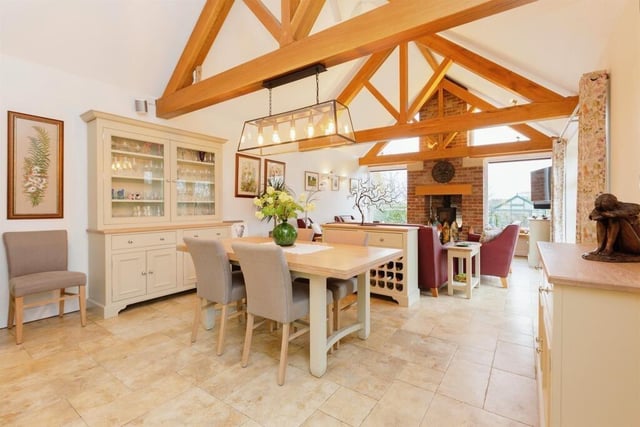Woodpecker Cottage is everyone’s idea of a traditional picture postcard property – a spacious family home with a cobble stone path to the front porch and boasting stunning countryside views. The property, located in High Street, Old Haversham, was built around eight years ago on a 3/4 of an acre plot and to the highest standard. It benefits from air source underfloor heating, three en-suites and 2,450sq ft of versatile living space.
The large entrance hallway leads through to the 46ft kitchen/diner/family room with views into the garden and over the countryside behind. This space boasts a feature vaulted ceiling with aged oak beams, kitchen with integrated appliances and marble work surfaces and a bare-brick chimney breast with log burner and gable-end windows, showcasing the incredible views.
The fitted kitchen comprises island, base and larder units plus integrated tall fridge and dishwasher.
Adjacent is the rear lobby and utility room as well as a door leading to the side garden; also on the ground floor is a bedroom/ lounge with ensuite shower room, downstairs cloakroom, bedroom 4/ study and the boot room.The aged-oak, bespoke staircase, leads to a large gallery landing and two bedrooms which benefit from a huge storage/ boiler cupboard and electric Velux window. The master bedroom features dual aspect windows, fitted wardrobes and drawers, walk-in wardrobe and a three-piece ensuite shower-room. Bedroom 2 is also a good size and features dual aspect windows, fitted wardrobes and drawers but with a 4 piece ensuite bathroom.
Outside the landscaped garden comprises of large patio terrace and lawn enclosed by timber fencing and hedging and featuring mature hedging, bushes and shrubs, plus large timber storage shed. There are outdoor electric feature lights, potting shed, greenhouse and raised timber sleeper vegetable beds.
The driveway has electric gates and consists of paving and gravel with off street parking for several cars. There is also potential for further extension to increase living space or alternatively an annexe or garages.
The property is on the market at £1,350,000 with further details from selling agents Connells, 82 High Street Stony Stratford. Call 01908 103381.
Photos courtesy of Right Move.

1. Woodpecker Cottage - Individual architect designed stone house with countryside views in Milton Keynes village
This delightful stone built cottage feature a cobble stone path leading to the front porch Photo: Right Move

2. Woodpecker Cottage - Individual architect designed stone house with countryside views in Milton Keynes village
The landscaped garden features a large patio terrace and lawn, enclosed by timber fencing and hedging with mature hedging, bushes and shrubs. Photo: Right Move

3. Woodpecker Cottage - Individual architect designed stone house with countryside views in Milton Keynes village
The spacious kitchen/diner/family room offers perfect family living with tiled flooring, underfloor heating and exceptional vaulted ceiling with aged oak beams and feature lighting. The room also features two double-glazed doors with fitted blinds and double-glazed side windows to side terrace. Photo: Right Move

4. Woodpecker Cottage - Individual architect designed stone house with countryside views in Milton Keynes village
The family room diner features impressive log burner sitting on raised slate hearth with feature lights behind, brick chimney breast. Two aged oak window seats add to the charm of this perfect living setting. Photo: Right Move