Five luxurious homes for sale around Milton Keynes
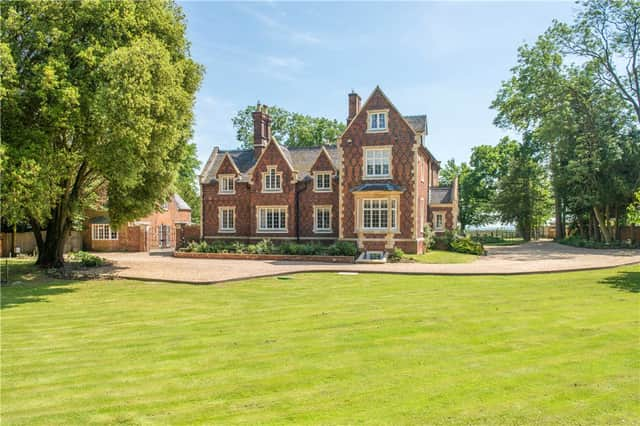

If you are lucky enough to be in the market for a large property, there is an abundance of truly stunning luxury homes in Milton Keynes and the surrounding market towns.
Here are five of the best on offer from local estate agent Michael Graham.
The Old Rectory, Akeley, Buckinghamshire
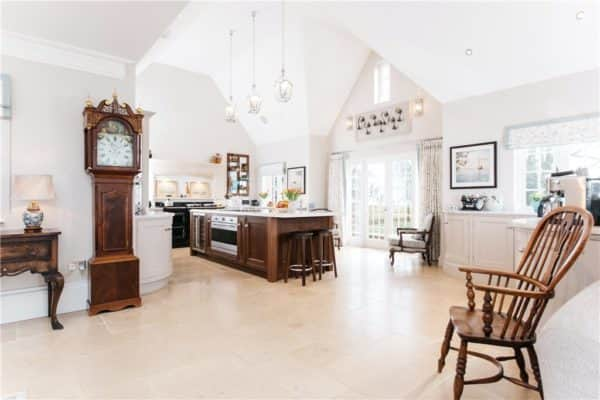

The Old Rectory is a truly stunning property
Advertisement
Advertisement
A Grade II listed 19th century five bedroom house with a separate two bedroom Coach House, a double garage and nearly 4.5 acres of gardens and paddocks. The Old Rectory has over 5,700 square feet of accommodation over four floors and has been subject to an all-encompassing improvement programme restoring period features while adding modern amenities such as fibre optic broadband, remote controlled entrance gates and security cameras. A modern kitchen/dining room was created incorporating three rooms and extending into a void between two wings. It has a vaulted ceiling and a lantern roof light. The extension used traditional and reclaimed Victorian materials and windows were handmade by Holdsworth Bespoke Windows to match the 1840 originals. The kitchen and utility room are fitted with Swan bespoke handmade units with Silestone surfaces and these finishes are also used in the cloakroom and the five en suite bath/shower rooms, and there is Swan furniture in the library and bedrooms.Michael Graham, 01280 821100£3,300,000View full listing here
Gayhurst Park, Newport Pagnell, Buckinghamshire
Gayhurst Park was built by Prestige Homes in 2016 in natural stone
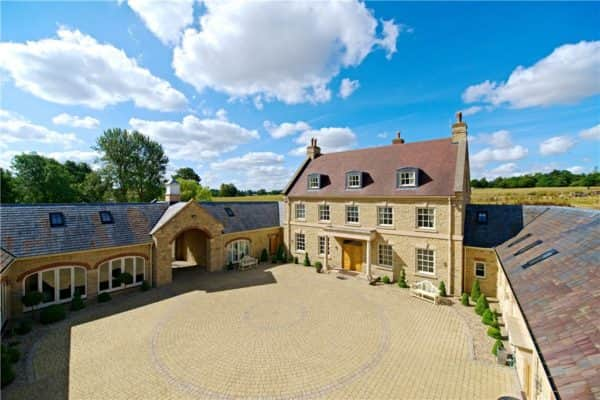

A bespoke country home with five en suite bedrooms, pool room/gym, cinema room, four further bedrooms in two annexes, and 5.5 acres of garden with a further 31 acres of land. Gayhurst Park was built by Prestige Homes in 2016 in natural stone and includes high specification features such as underfloor heating via a ground source heat pump, air conditioning, an integrated vacuum system, central lighting control, Miele kitchen appliances, marble flooring, oak doors, and Villeroy and Boch and Victoria and Albert Porcelanosa bathrooms. There is over 12,180 square feet of accommodation and there are also several loft areas accessed via pull down ladders. These have already been converted to provide storage but they could be used for extra accommodation with the installation of permanent stairs. The property is set around a private courtyard and has approximately 5.5 acres of private walled gardens and terraces. There is an additional 31 acres of land available by separate negotiation.Michael Graham, 01280 821100£3,000,000View full listing here
Cowpers Lodge, Weston Underwood, Olney, Buckinghamshire
A Grade II listed 17th century six bedroom house
A Grade II* listed 17th century six bedroom house with tennis court, outbuildings, stables, games room, garages, gardens and approximately five acres of paddocks. The main house has over 5,114 sq. ft. of accommodation over four floors with a cellar on the lower ground floor. There are five reception rooms, a kitchen/breakfast room with a walk-in pantry, a utility room and a cloakroom on the ground floor. On the first floor there are three double bedrooms all with an en suite bathroom or shower room. Three further bedrooms, a family bathroom, a sitting room and a store room are on the second floor. A former coach house has a store and stables on the ground floor and a first floor games room/home office of over 400 square feet. There is also a detached triple carport with store. At the rear, there are paddocks with two additional stables, an attached store, hardstanding and a five acre field beyond.Michael Graham, 01280 821100£3,100,000View full listing here
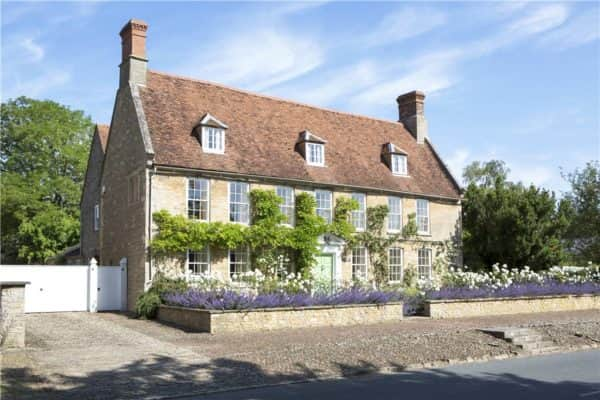

Hoppers Hill House, Olney, Buckinghamshire
Advertisement
Advertisement
Hoppers Hill House is a fine example of a stone under slate farm house
A stone under slate five bedroom 9,099 sq. ft. farmhouse with a separate one bedroom annexe, an indoor swimming pool, gym, and barns in market town of Olney. Hoppers Hill House is a fine example of a stone under slate farm house and barns believed to have been the last working farm yard in Olney. The versatile accommodation is set over three floors and includes a reception hall, cloakroom, sitting room, dining room, office, kitchen/breakfast/family room, utility room, home cinema room, and an indoor heated swimming pool/gym on the ground floor. On the first floor there is a master bedroom suite, two further en suite bedrooms, and a games room. There are two bedrooms with en suite shower rooms on the second floor. There is a single and a triple garage with a one bedroom annexe above, two storage barns, landscaped Japanese gardens and an entertaining area.Michael Graham, 01280 821100£2,250,000View full listing here
Meadow Valley Farm, Thornborough, Buckinghamshire
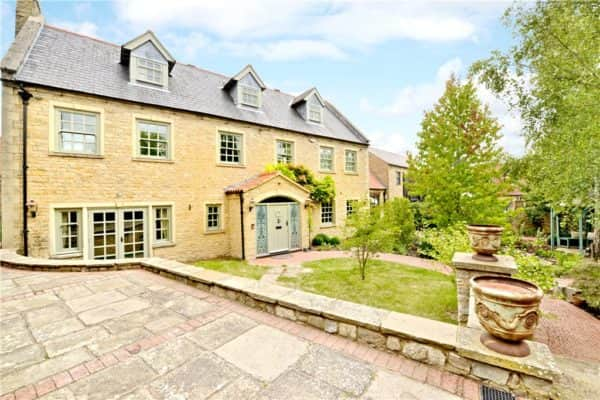

Meadow Valley Farm was re-built in 2008 to incorporate energy saving features
A modern seven bedroom house with countryside views and energy saving features on a plot of 33 acres, with a 8,777 square feet. barn, in the village of Thornborough. Meadow Valley Farm was re-built in 2008 to incorporate energy saving features including rain water harvesting, a ground source heat pump, heat recovery in ventilation and solar panels. The accommodation includes a cellar, a kitchen/dining room, a utility room, three reception rooms, seven bedrooms, four en suites and a bathroom.Michael Graham, 01280 821100£2,200,000View full listing here