Five stunning family homes in Silsoe
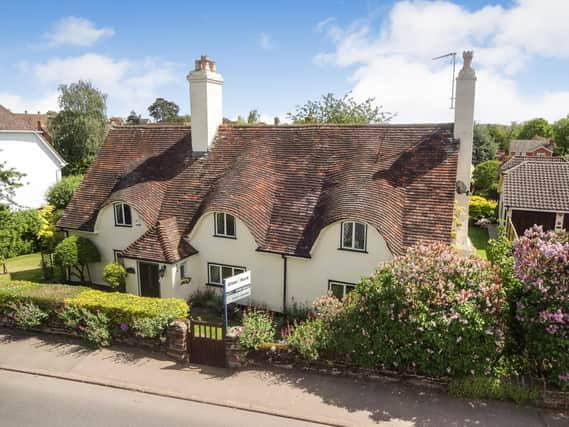

Located just off the A6, the historic village of Silsoe has a variety of local amenities that include shops, a lower school and country pubs. It also has plenty of top-notch properties for sale.
Here are five of the best family homes in Silsoe.
High Street, Silsoe
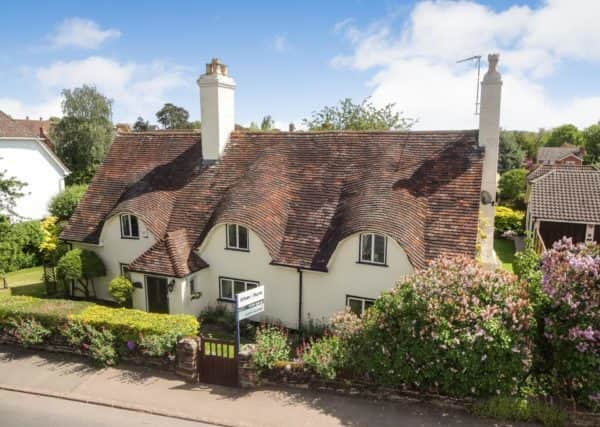

A detached period family home with origins dating back to the 16th century
Advertisement
Advertisement
Formerly two separate dwellings, 'The Cottage' is a detached period family home with origins dating back to the 16th century, located in a central position within the Bedfordshire village of Silsoe. The 'eye-brow' windows to the front of the property are typical of a thatched home, however, the roof was in fact replaced in the 1970s to a more conventional rosemary tiled roof. Approach to the property is via two cottage gates with steps down on to a perennial wrap around garden which has various mature plant and shrub borders. Internally the property retains many of its original features throughout, to include: exposed wall/ceiling timbers, open fireplaces, stripped pine doors with brass fittings, exposed floorboards, leaded windows and quarry tiles. An internal porch with window seat and storage leads through in to an inner hallway which is laid with parquet flooring. A door leads through in to the kitchen breakfast room which has been very recently modernised by the current owner.
Urban & Rural, 01525 405 999Offers in excess of £800,000View the full listing here
Fir Tree Road, Silsoe
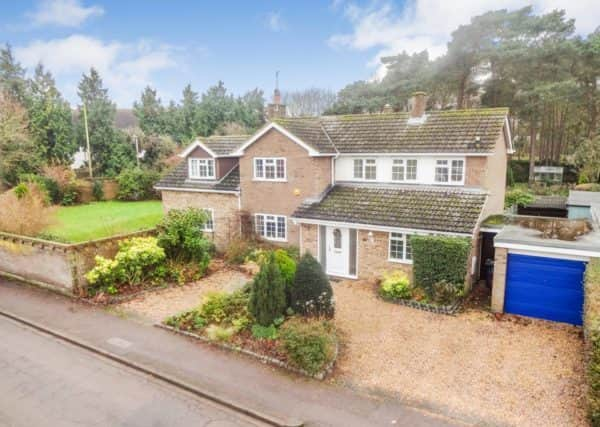

This property offers versatile living accommodation extending over 2000 sq ft
A detached 1970s five double bedroom family home which has been cleverly extended and modernised creating versatile living accommodation throughout extending over 2000 square feet. With neighbouring homes of a similar disposition, approach is on to a gravelled carriage driveway with parking for several vehicles, there is gated access to both sides of the property and further access in to the detached single garage which is provided with both power and light.
Advertisement
Advertisement
Urban & Rural, 01525 405 999£699,995View the full listing here
Bedford Avenue, Silsoe
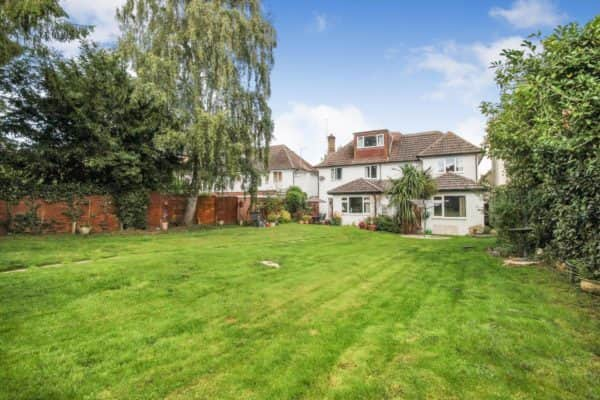

A five bedroom detached family home
An extended 1950s five bedroom detached family home located on a tree lined avenue in the village of Silsoe, Bedfordshire. With similar neighbouring properties the home is approached via a gravel driveway with parking for up to three vehicles. Upon entering you are presented with a welcoming entrance hall with cloakroom, leading in to an open plan, bright and airy kitchen breakfast room with two sets of velux windows and doors on to the rear patio. Adjoining is a useful utility area and separate study with pleasant views over the garden.
Urban & Rural, 01525 405 999£660,000View the full listing here
High Street, Silsoe
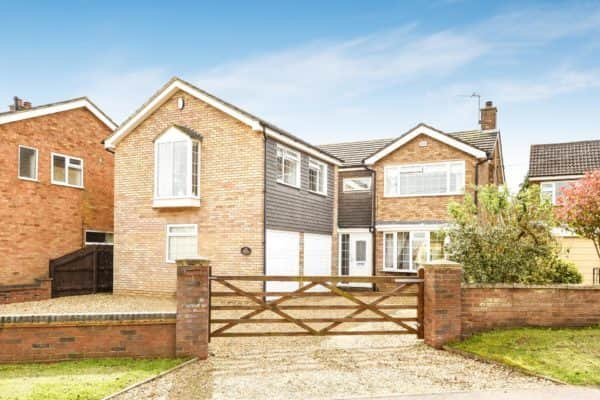

The home retains some original features
A detached Victorian converted barn with walled gardens, detached carport and a blend of contemporary fittings and period features throughout, located within a central position in the Bedfordshire village of Silsoe. Set back from the High Street, approach to 'Yellow Brick Barn' is via a shared driveway on to a separate shingled driveway via double timber gates, the house itself sits under a slate roof. There is secure parking for several vehicles and additional parking in the detached carport. Internally the home retains some original features to include open fires, vaulted ceilings, exposed wall and ceiling timbers and, timber latch doors.
Advertisement
Advertisement
Urban & Rural, 01525 405 999£650,000View the full listing here
Newbury Lane, Silsoe
An attractive detached 1970s family home
An extended four bedroom detached 1970's family home, offering parking via a carriage style driveway, two reception rooms, impressive kitchen breakfast room and southerly facing rear gardens of approximately 90ft, located in the Bedfordshire village of Silsoe. To the front of the home are two sets of five bar gates which lead on to a shingled driveway allowing parking for numerous vehicles. An internal porch leads through in to the entrance hall, there are stairs to the first floor accommodation, W/C facilities which are fitted with white sanitary ware and, door in to the living room. This area is of good proportions and measures approximately 21ft in length, there is a bay window to the front aspect, feature inglenook style fireplace with inset cast iron wood-burning stove and french doors in to the conservatory.
Urban & Rural, 01525 405 999£649,995View the full listing here