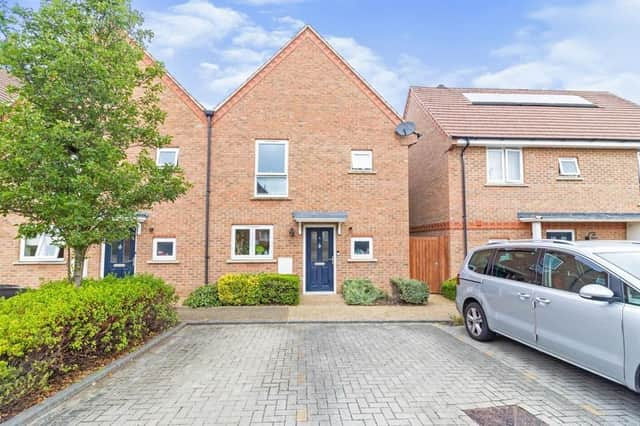The well presented accommodation comprises, entrance hall, cloakroom, kitchen and lounge/diner, first floor landing, three bedrooms with en-suite to the main bedroom, family bathroom and enclosed rear garden .In brief the accommodation is as follows:Entrance Hall:Double glazed door to front, radiator, stairs to first floor, door to cloakroom, lounge/diner and kitchen.Cloakroom:Fitted with a suite which comprises wash hand basin and wc, radiator, tiled splash backs, double glazed window to front.Lounge/diner:
Measures 19ft 11in max x 18ft 3in max ( 6.07m max x 5.56m max )It features double glazed window and French door to rear, radiator, TV point and under stair storage cupboard.Kitchen:
Fitted with modern range of units and appliances and measures10ft 11in x 8ft 2in ( 3.33m x 2.49m )Double glazed window to front and fitted with wall and base units with work surfaces over, stainless steel sink with drainer, electric oven and gas hob with extractor fan over. integrated dish washer, fridge freezer, radiator.Landing:Stairs rising from entrance hall, loft access, airing cupboard.Bedroom One: Measures 12ft 7in x 11ft max ( 3.84m x 3.35m max )It’s light and airy featuring a double glazed window to rear, radiator, and TV point.En-Suite:Fitted with modern suite comprising shower cubicle, wash hand basin and wc, heated towel rail, extractor fan, partly tiled.Bedroom Two: 10ft 11in x 10ft 7in ( 3.33m x 3.23m )Double glazed window to front, radiator.Bedroom Three: 8ft 5in x 6ft 10ft ( 2.57m x 2.08m )Double glazed window to rear, radiator.Bathroom:
Fitted with bath with mixer taps and shower, wash hand basin and wc, extractor fan, radiator, double glazed window to front.The rear garden is laid mainly to lawn with paved patio area, and gated side access.
The property is on the market at £400,000 with estate agents Brown & Merry, High Street, Newport Pagnell: Call 01908 103618 for further details.
Images courtesy of Right Move.
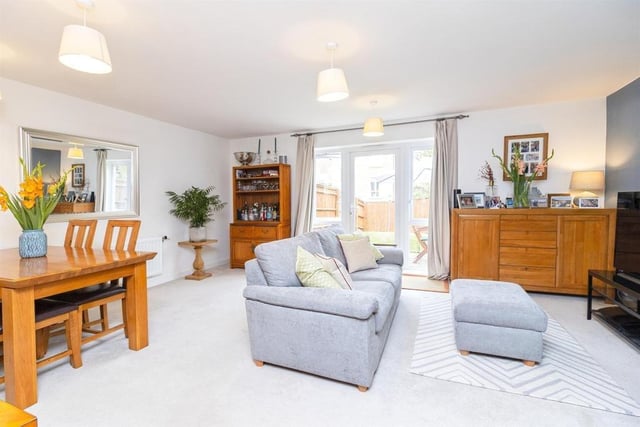
1. The lounge/diner measures 19ft 11in max x 18ft 3in max ( 6.07m max x 5.56m max )
The lounge/diner features a double glazed window and French doors to rear garden Photo: prop PAP
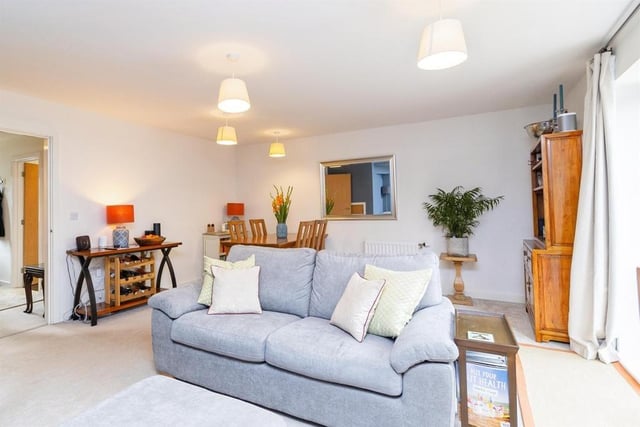
2. The lounge/diner features 19ft 11inmax x 18ft 3in
The lounge/diner also benefits from an under stair storage cupboard Photo: propPAP
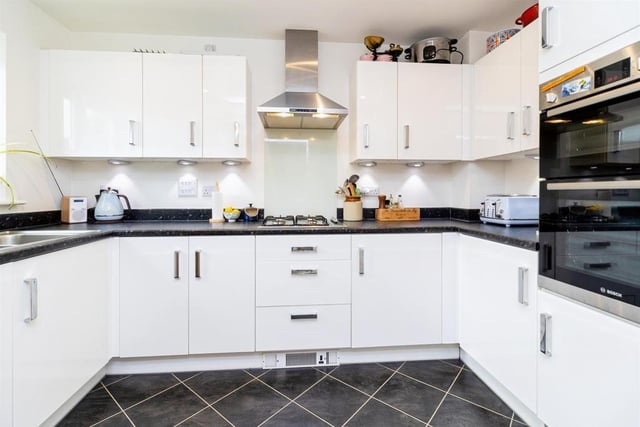
3. Kitchen: 10ft' 11in x 8' 2" ( 3.33m x 2.49m )
The kitchen features a modern range of wall and base units with ample work surfaces , stainless steel sink, electric oven and gas hob with extractor fan, plus integrated dish washer and fridge/freezer Photo: prop PAP
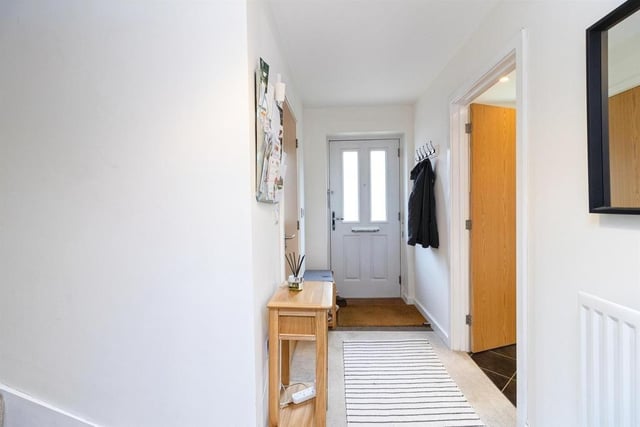
4. Entrance door and hallway
The hallway features a double glazed front door with cloakroom, lounge/diner and kitchen leading off Photo: prop PAP
