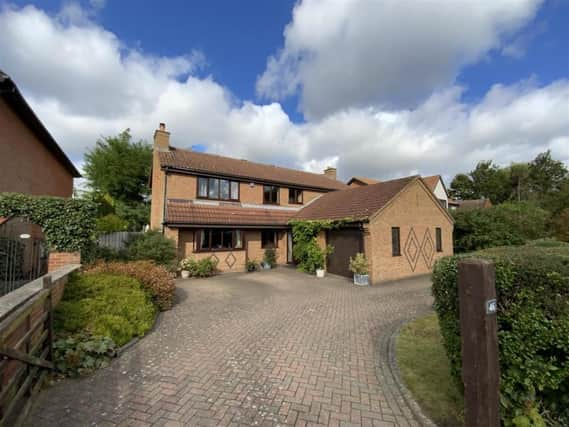This beautifully presented, extended and much improved four-bedroom detached family home in Stony Stratford offers potential for further development.
Key features include garage and gated driveway, two reception rooms, large open plan kitchen/dining/family room, en-suite to master bedroom, uPVC windows and a landscaped garden.
The extension and modifications have been thoughtfully designed by the current architect owner, and feature large rooms including a highly desired open-plan kitchen and living space. Planning permission to further extend has recently been granted and would give the property a large master suite on the second floor plus a ground floor bedroom suite.
The current accommodation comprises, hall, cloakroom, large living room, plus a further reception room which could be used as a study, snug or playroom.
A highlight of the house is the fully fitted kitchen/living/dining room. On the first floor there are four double bedrooms with an en-suite to the master bedroom, and a family bathroom. Other notable features include oak doors to cloakroom and study with oak glazed doors to the sitting room and kitchen/dining/family room. An oak dog-leg staircase leads to the first floor and a decorative exposed brick archway.The sitting room has a box bay window and French doors leading into the garden. There is an open fireplace with an Aga wood burning stove standing on a tiled hearth with an oak effect beam above.The large kitchen has a dining area and a family area with two pairs of French doors leading to the garden via the patio. There is a further window, and a part vaulted ceiling with skylights adding further light.
The kitchen is fitted with a range of Tom Howley inspired bespoke two-tone Shaker style units made by Willow Bank in tulip wood with oak drawers to wall and base levels with granite worktops and inset twin sinks. The dual control Aga features five ovens including an attached electric module. The integrated appliances include dishwasher, larder fridge and a tall freezer. The central island unit has cupboards, drawers and shelving and a granite worktop.
There is a further range of dresser style units with glazed display cupboards and lighting. There is a tiled splashback area, Karndean flooring and downlighting.An oak door leads to the utility room which is fitted in a range of Shaker style units and an inset stainless steel sink and drainer. There is a range of built-in cupboards, one shelved, a cloaks cupboard, and a larder. There is a window to the side elevation and a door that leads to the courtyard garden.There is a vertical radiator, downlighting and a window to the rear elevation.The family bathroom is fitted with a white suite comprising WC with a concealed cistern, a basin built into a vanity unit with storage below and a 'P' shape bath with shower and glass screen over. The rear garden has been landscaped with a large lawn, established shrubs and trees, paved and slate areas with raised planted beds.
The property is on the market at £1,100,000 with further details from Fine & Country, 59 High Street, Stony Stratford, call 01908 103415.
Photos courtesy of Right Move.
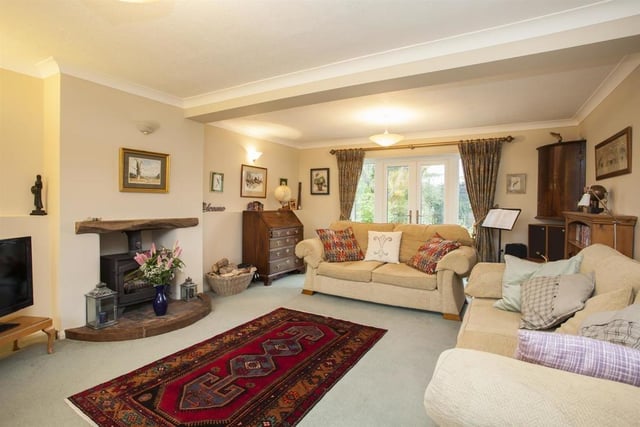
1. Living Room.
The sitting room, with feature box bay window and French doors opening on to the garden, features an open fireplace with an Aga wood burning stove. Photo: prop pap
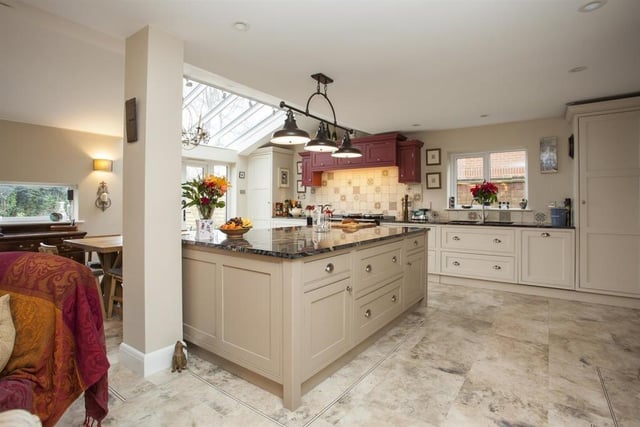
2. Open plan kitchen, family, room, dining room.
The open plan kitchen is kitchen is fitted with a range of Tom Howley inspired bespoke Shaker style units with feature vaulted ceiling with skylights adding further light Photo: prop pap
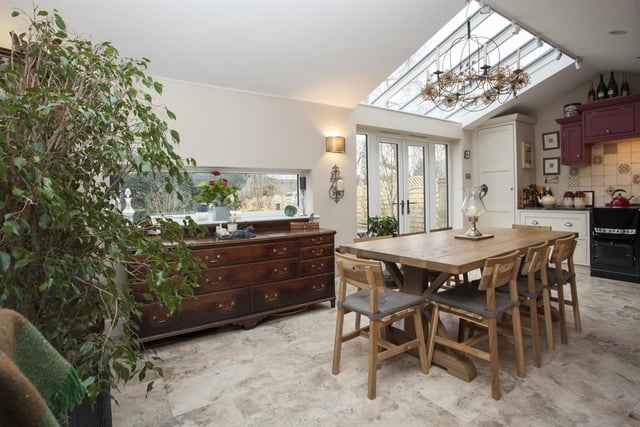
3. Kitchen, Family, Dining Room.
The large kitchen has a dining area and a family area with two pairs of French doors leading to the garden via the patio. Photo: prop pap
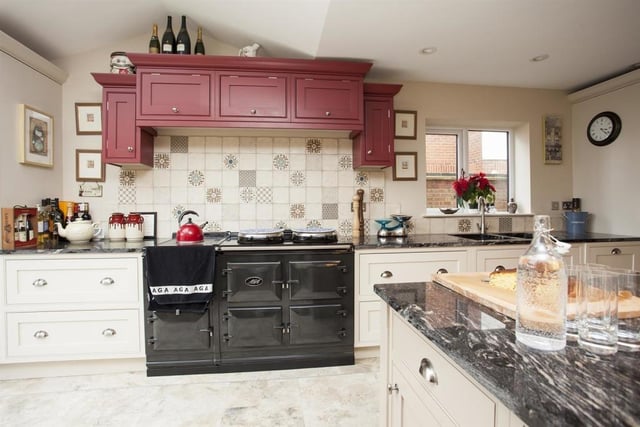
4. Open plan Kitchen, Dining, Family Room.
The kitchen comprises dual control Aga with integrated appliances include dishwasher, larder fridge and a tall freezer. The central island unit has cupboards, drawers and shelving and a granite worktop. Photo: prop pap
