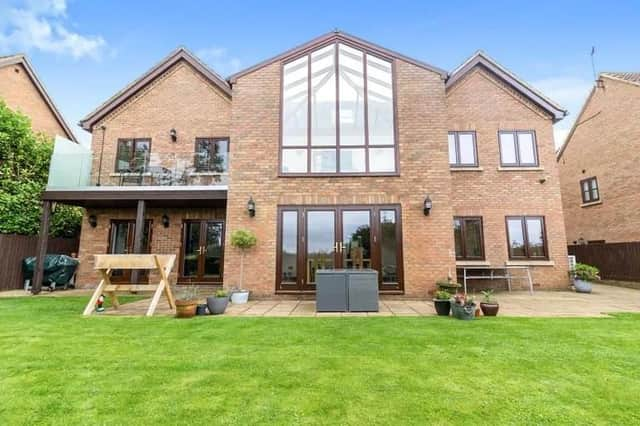Six bedroom executive home in one of Milton Keynes' most sought after areas


This amazing six bedroom property in one of Milton Keynes' most popular and sought after locations, offers flexible living accommodation over three storeys. The property, in London Road, Loughton, also boasts six bathrooms, offers 4,500sq/ft living space and is on the market at £1,650,000.
In brief the accommodation includes an entrance hallway with a central staircase, WC, study, lounge, dining room, kitchen/breakfast room, six bedrooms with six en-suites and a beautiful glass atrium off of the first floor landing with views over toward Central Milton Keynes. Outside there is an enclosed rear garden while the frontage provides a gated driveway and a double garage.
Advertisement
Hide AdAdvertisement
Hide AdFurther benefits include underfloor heating to the ground and first floors with individual room thermostats, intercom security systems in the hallway, kitchen and on the first floor landing, CCTV and remote controlled secure gates. This property was constructed around 15 years ago and has been well maintained and looked after by the current owners.
For more details contact Connells on 01908 711248.