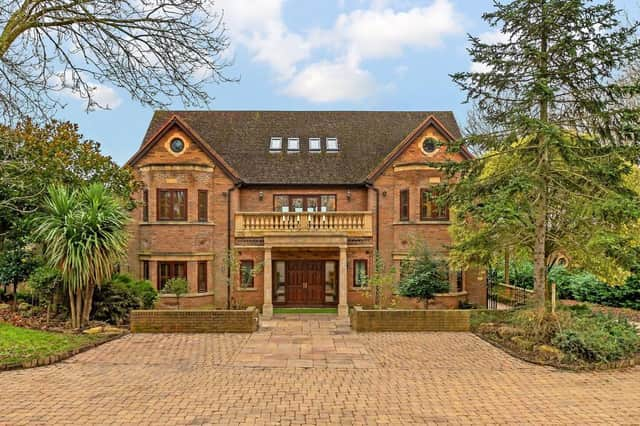Offers over £2,800,000 are invited on this substantial 5-bedroomed detached property set on a 1.89 acre plot in High Street, Haversham.
Work is required to achieve full potential of this property but key features include a separate two bedroom detached guest house and a triple garage/one bedroom annexe, gated entrance, 1.89 acre plot and stunning views towards Linford Lakes. The main property is currently vacant.
The reception hall features a wooden and tiled flooring, central "butterfly" stairway to galleried first floor landing with three storage cupboards.
The cloakroom has a white suite comprising, wash hand basin with storage under and low-level WC, tiling to all walls, heated towel rail, tiled flooring.
Lounge measures 9.63m x 4.39m and has bay window to front, wooden flooring, two double doors to side, open access either side of fireplace with steps down to a family room which measures 5.38m x 4.88m and has double doors with windows to side and above to garden, fireplace, double door to side, three skylights, timber flooring, air conditioning unit.
There is also a TV room, 5.87m x 3.94m with double doors with windows to side to garden and timber flooring; sitting room, 5.36m x 4.88m, with double doors with windows to side and above to garden, three skylights, timber flooring, air conditioning unit, and god sized dining room, 6.1m x 4.34m, with tled flooring and fireplace.
The Kkitchen/breakfast room, 6.35m x 4.65m, is fitted with a matching range of base and eye level units with granite worktop space, matching island unit, stainless steel sink unit with mixer tap, range of built in "Gaggenau" appliances, double door with windows to side and above lead to garden, six skylights, tiled flooring, two double doors to garden.
A utility room is fitted with a matching range of base and eye level units, granite worksurface, bay window to front, plumbing for washing machine.
Conservatory, 6.86m x 6.07m, features glazed roof, tiled flooring, three double doors and bi-fold door to garden.
The first Floor Landing leads to double doors with side lights to front balony, double doors with side lights to rear balcony, wooden flooring, stairs to second floor landing.
Bedroom 1, 4.88m x 4.55m has two windows to rear, window to side, double door to balcony (removed), dressing room with range of fitted wardrobes. The en-suite bathroom has a white suite comprising spa bath, wash hand basin with storage under, walk in double shower enclosure, bidet and low-level WC, tiling to all walls, three windows to side, bay window to front, two heated towel rails, tiled flooring.
Bedroom 2, 4.88m x 3.63m, has window to side, two windows to rear.
Bedroom 3, 3.45m x 3.05m features bay windows to front, window to side.
The family bathroom has a white suite comprising spa bath, walk in double shower enclosure, His & Her wash hand basins with storage under, bidet and low-level WC, tiling to all walls, window to side, heated towel rail, tiled flooring,
The second floor Landing leads to four "balcony style" windows to rear, four skylights, eaves storage cupboard, timber flooring.
Bedroom 4, 5.87m x 2.9m, has window to side, two "balcony style" skylights to rear, access to loft space.
En-suite Bathroom features white suite comprising spa bath, wash hand basin with storage under, double shower enclosure, bidet and low-level WC, tiling to all walls, porthole window to front, window to side, two heated towel rails, tiled flooring.
Bedroom 5, 4.93m x 2.9m, offers two "balcony style" skylights to rear, window to side, access to loft space.
A dressing area, 2.95m x 1.55m and en-suite bathroom, features white suite comprising spa bath, wash hand basin with storage under, double shower enclosure, bidet and low-level WC, tiling to all walls, porthole window to front, window to side, two heated towel rails, tiled flooring.
The plot extends to 1.89 acres with paved patio area running along the width of property, steps down to grassed area, major part of garden is to the side and planted with trees.
There is ample parking space with triple garage with three roller doors; part of the garage has been used to create an annexe with door from rear to entrance hall, which gives access to a shower room and kitchen. Stairs lead up to lounge/bedroom on first floor.
Parking - On Drive wit gated access to driveway which provides parking for several vehicles.
The property is being marketed by Ttaylor Walsh of Milton Keynes, call 01908 871231 for further details or an appointment to view.
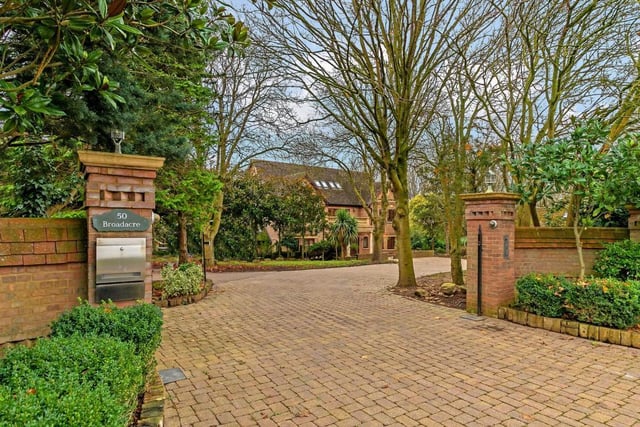
1.
The property has a gated entrance, sits on a 1.89 acre plot with stunning views towards Linford Lakes.
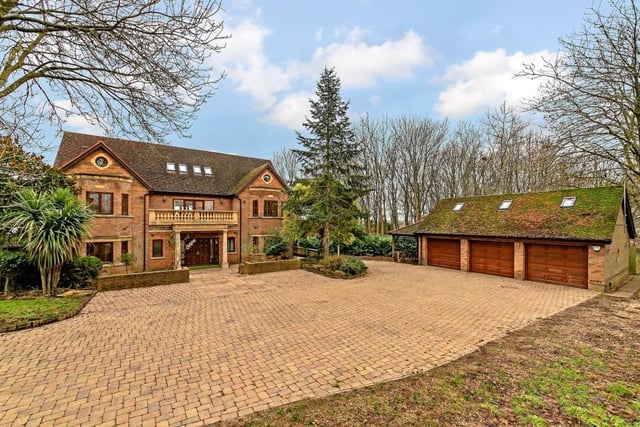
2.
The triple garage features three roller doors - part of the garage has been used to create an annexe with door from rear to entrance hall, which gives access to a shower room and kitchen. Stairs lead up to lounge/bedroom on first floor
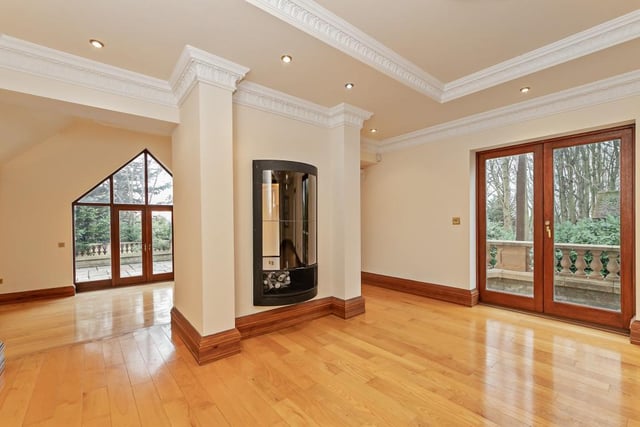
3.
The impressive lounge has a bay window to front, wooden flooring, two double doors to side, open access either side of fireplace with steps down to family room
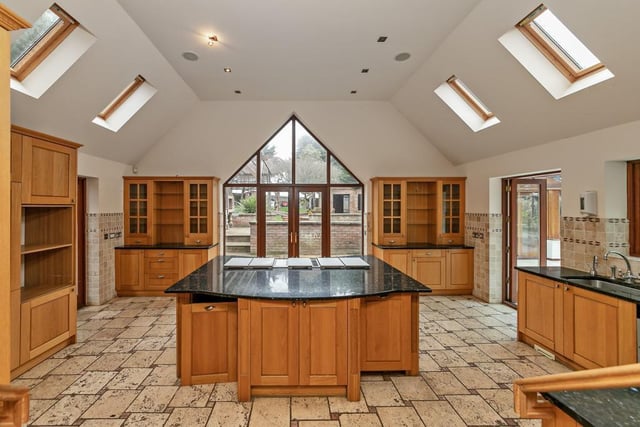
4.
The kitchen/breakfast room is fitted with a matching range of base and eye level units with granite worktop space, matching island unit, stainless steel sink unit with mixer tap, range of built in "Gaggenau" appliances, double door with windows to side and above lead to garden, six skylights, tiled flooring, two double doors to garden.
