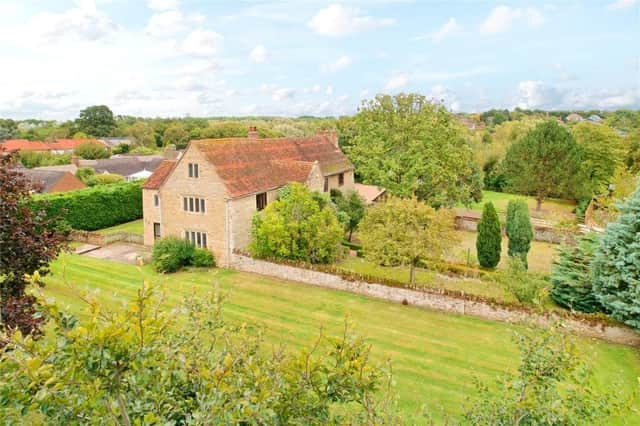The property retains character features and has approximately 4,800 sq ft of accommodation including the annexe. The ground floor has five reception rooms including a dual aspect drawing room with an inglenook fireplace - a kitchen/breakfast room and a utility room.
On the first floor, bedrooms one and three both have en suite bathrooms. There are three further double bedrooms, a single bedroom and a three piece family bathroom.
The property is accessed via twin five bar electrically operated gates onto a gravel driveway which has space for a number of cars with a triple garage with three electronically powered up and over doors to the front and a pedestrian door to the side.There is also a detached office/studio with a storage rooms to one side.
Ground floor highlights include:
The drawing room has a wooden floor and a stone fireplace with an inset multi-fuel burning stove. The sitting room features double doors to the garden and the dining room has a feature fireplace and flagstone flooring.
The kitchen/breakfast room has an inglenook fireplace with an inset sold fuel burning range. The snug has built-in storage and shelving and the utility room has space for all modern appliances.
The master bedroom has a brick fireplace and an en suite with a freestanding roll top bath, an enclosed double shower cubicle, twin wash basins, a WC, a bidet, heated towel rail, and built-in storage cupboard. Bedroom two has a feature fireplace and a built-in cupboard, while bedroom three has a five piece en suite bathroom with a built-in cupboard. Bedrooms four and five have exposed floorboards and there is a three piece family bathroom.
The sitting room has a vaulted ceiling and part glazed double doors to the side garden area. The kitchen has fitted wall and base untis, an integrated oven and hob with extractor unit over, and access to a utility area with space for a washing machine and fridge/freezer. Bedroom one has a vaulted ceiling, an exposed feature stone wall and an en suite cloakroom. Bedroom two has a part vaulted ceiling and the bathroom has a three piece suite.
On the first floor are bedrooms one and two. There are three further double bedrooms, a single bedroom and a three piece family bathroom.
The master bedroom has a brick fireplace and an en suite with a freestanding roll top bath, an enclosed double shower cubicle, twin wash basins, a WC, a bidet, heated towel rail, and built-in storage cupboard. Bedroom two has a feature fireplace and a built-in cupboard, while bedroom three has a five piece en suite bathroom with a built-in cupboard. Bedrooms four and five have exposed floorboards and there is a three piece family bathroom.
The property is being marketed by Michael Graham.
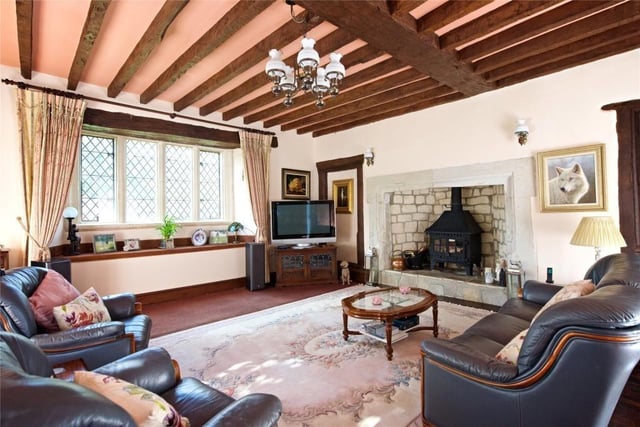
1. This 16th century Grade II listed property in Loughton is set grounds of 1.25 acres
The spacious drawing room features an inset fireplace Photo: MK property PAP
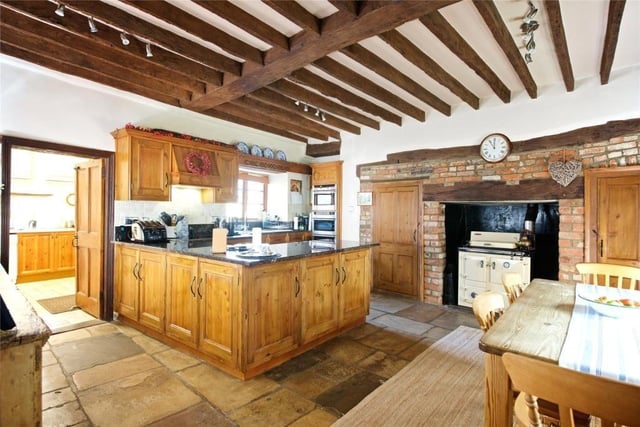
2. This 16th century Grade II listed property in Loughton is set grounds of 1.25 acres
The well designed and modern fitted kitchen Photo: MK Property PAP
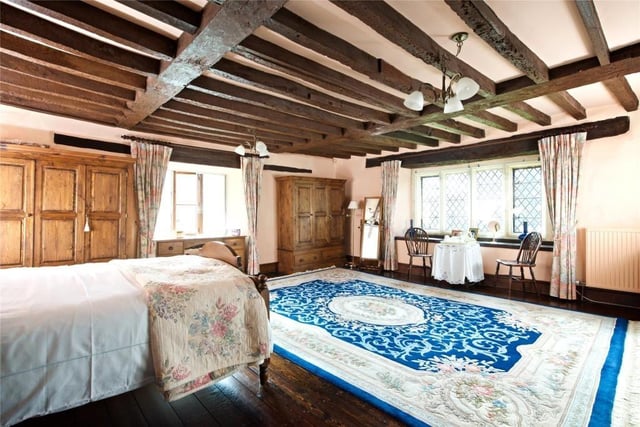
3. This 16th century Grade II listed property in Loughton is set grounds of 1.25 acres
Bedroom One Photo: MK Property PAP
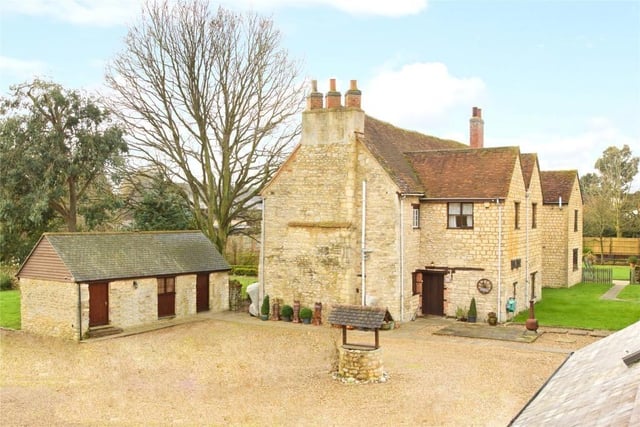
4. This 16th century Grade II listed property in Loughton is set grounds of 1.25 acres
The impressive house is located within 1.25 acres with separate annexe and triple garage Photo: MK Property PAP
