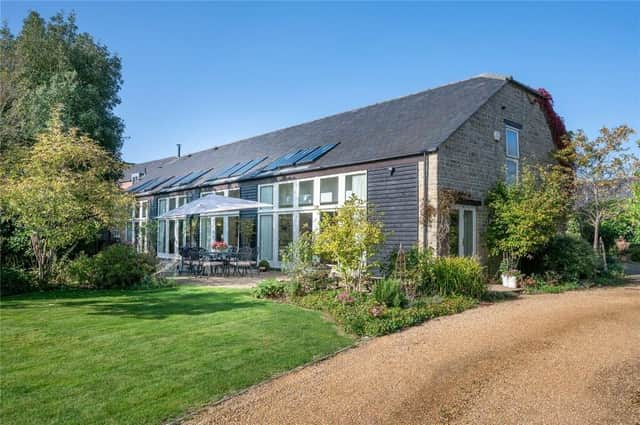Hartwell Barn is a spacious barn conversion in a semi-rural setting located in Mill Road, Haversham, just outside Milton Keynes.The spacious property is stone and brick built with slate roof and accommodation on two floors with potential to create an integral annexe.Hartwell Barn forms part of a range of extensive traditional agricultural barns since converted in 2002 to provide four generous and exclusive barn conversions.It’s believed the farmyard was on the site of a Roman villa and features round pillars topped with staddle stones, synonymous of the period.More interestingly, the property has the feeling of being both a barn conversion and conventional house – so more a hybrid offering the benefit of well-proportioned rooms, generous ceiling heights and windows/roof lights, allowing natural light to shine throughout.
Of note are the two principal reception rooms particularly the family/dining room with vaulted ceiling and galleried landing; stunning kitchen/breakfast/living room; gym/bedroom seven; study for working from home and principal bedroom suite.There is attention to detail throughout particularly with the kitchen and bath/shower fittings, oak flooring, double glazing, generous conservation roof lights, underfloor heating on the ground floor, ceiling light tunnels, marble tiling and Grohe bathroom taps.The open plan kitchen/breakfast/living room has a range of wall and base units, twin butler sinks, granite surround, integrated four oven electric Aga with an extractor hood plus other integrated Miele appliances including oven, dishwasher and fridge and freezer. The central island has a granite work surface which incorporates a breakfast bar and a stainless steel sink.
There is laminate flooring throughout, glazed doors to the side and full height windows and doors overlooking the garden and stone paved terrace to the front, all making for perfect summer entertaining.Outside electric double gates open to a gravel driveway with paved parking area and double garage. The walled gardens have been landscaped with extensive south facing stone terrace, There is also a private courtyard garden to the rear with water feature, mosaic flooring and planting which catches the evening sun.The property is on the market at £1,750,000: for further details contact selling agents,Savills of Banbury, on 01295 230796.
There is laminate flooring throughout, glazed doors to the side and full height windows and doors overlooking the garden and stone paved terrace to the front, all making for perfect summer entertaining.Outside electric double gates open to a gravel driveway with paved parking area and double garage. The walled gardens have been landscaped with extensive south facing stone terrace, There is also a private courtyard garden to the rear with water feature, mosaic flooring and planting which catches the evening sun.The property is on the market at £1,750,000: for further details contact selling agents,Savills of Banbury, on 01295 230796.

9. MPMKnews-21-12-23-prop pap-centupload
Hartwell Barn forms part of a range of extensive traditional agricultural barns since converted in 2002 to provide four generous and exclusive barn conversions. Photo: Right Move

10. Bathroom
There is attention to detail throughout particularly the bath/shower fittings, oak flooring, double glazing, generous conservation roof lights, underfloor heating on the ground floor, ceiling light tunnels, marble tiling and Grohe bathroom taps. Photo: Right Move

11. MPMKnews-21-12-23-prop pap-centupload
This impressive property offers extensive (approx. 5,200 sq ft ) and versatile accommodation on two floors with potential to create an integral annexe. Photo: Right Move

