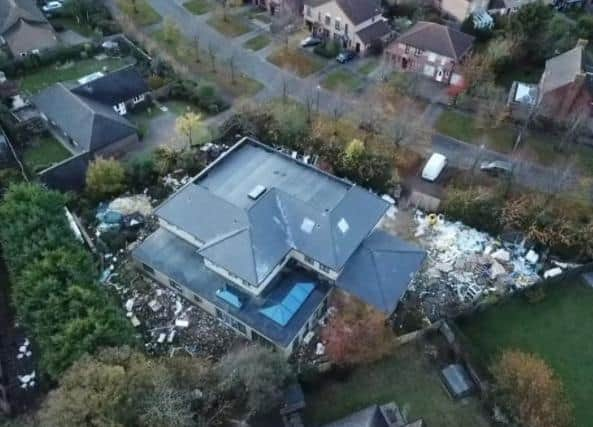Opening shots fired at inquiry into giant house in Milton Keynes
and live on Freeview channel 276
Willen householder Manoj Srivastava had appealed to the Government’s Planning Inspectorate after MK Council slapped an enforcement notice on the building in Portland Drive.
He is also appealing after the council rejected a part retrospective planning application designed to sort out the issue.
Advertisement
Hide AdAdvertisement
Hide AdThe Willen Residents’ Group is also represented at the three day virtual hearing, where they are arguing that enforcement action is not tough enough. They have called for demolition.


Council barrister David Forsdick QC, at today's opening of the inquiry (Tuesday), said it was “not an inquiry into the conduct of the council”. He said it was not for the Willen Residents Group to dictate planning policy.
“Whether the council has gone far enough is not a question for objectors, it is for the council.”
Mr Forsdick said the question is harm and how it compares to the planning permission that Mr Srivastava had been initially given.
Advertisement
Hide AdAdvertisement
Hide AdFollowing planning permission and building, Mr Srivastava had applied for partly retrospective permission for what was eventually built. Councillors threw that application out and launched enforcement action.
Mr Forsdick said that the eventual building had more space in the roof than an average three bed home.
As well as having a roof pitched to 46 degrees when around 33 degrees was approved, a bigger footprint, the home has also been built closer to residents in Linford Lane, with a ridge line double the approved length.
“It has the appearance of an office or an institution,” Mr Forsdick added, saying that the ground level had been lifted by nearly 29 centimetres.
Advertisement
Hide AdAdvertisement
Hide Ad“It is a wholesale and flagrant breach of planning control.”
But he said the council’s position is to make the situation acceptable, and demolition is “not justified.”
Mr Srivastava’s barrister, Clare Parry QC, called on planning inspector Elizabeth Ord to give retrospective permission and to stop enforcement action.
Miss Parry said enforcement is meant to be remedial, not to punish.
Advertisement
Hide AdAdvertisement
Hide Ad“It is not required to get back to what was approved, but what is acceptable,” she said.
She added that planning permission had been given for a prominent building with no conditions made by the council on its footprint.
The council had also not tried to remove permitted development rights, there had been no agreed ground level, and the roof, being 35 centimetres taller than permitted, could be remedied.
As far as the pitch of the roof is concerned she said this was “not unprecedented”, with concerns about residential amenity being “groundless”.
Advertisement
Hide AdAdvertisement
Hide AdEnforcement action would make “little difference” but cause a large amount of work, she said.
Residents’ group barrister Stephen Whale the house has the “appearance of a commercial building” and adversely impacts on local amenity.
He’s also arguing that earlier planning permission for the extension of a bungalow had not been implemented because the smaller building had been demolished instead.
The inquiry continues.